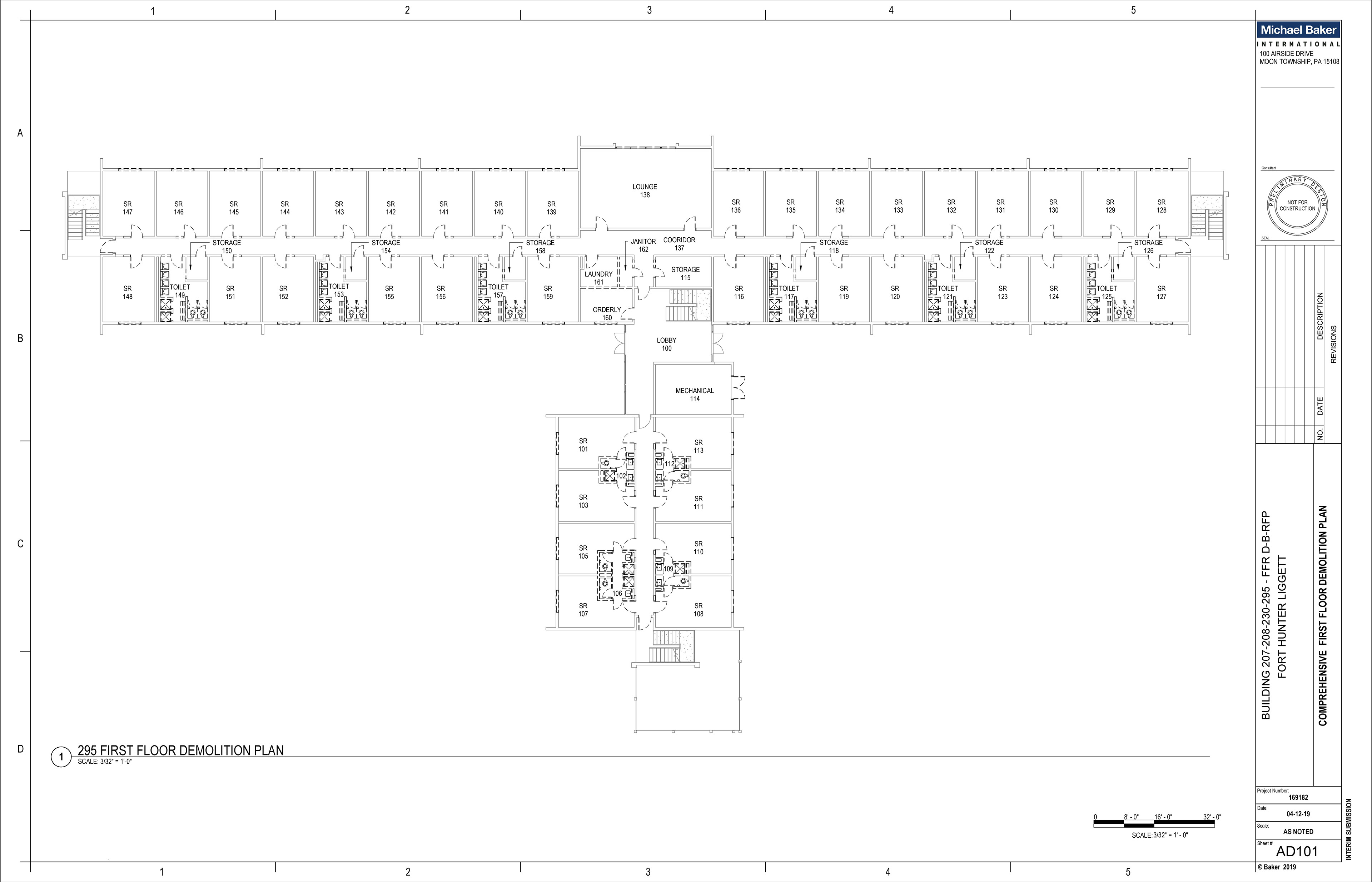
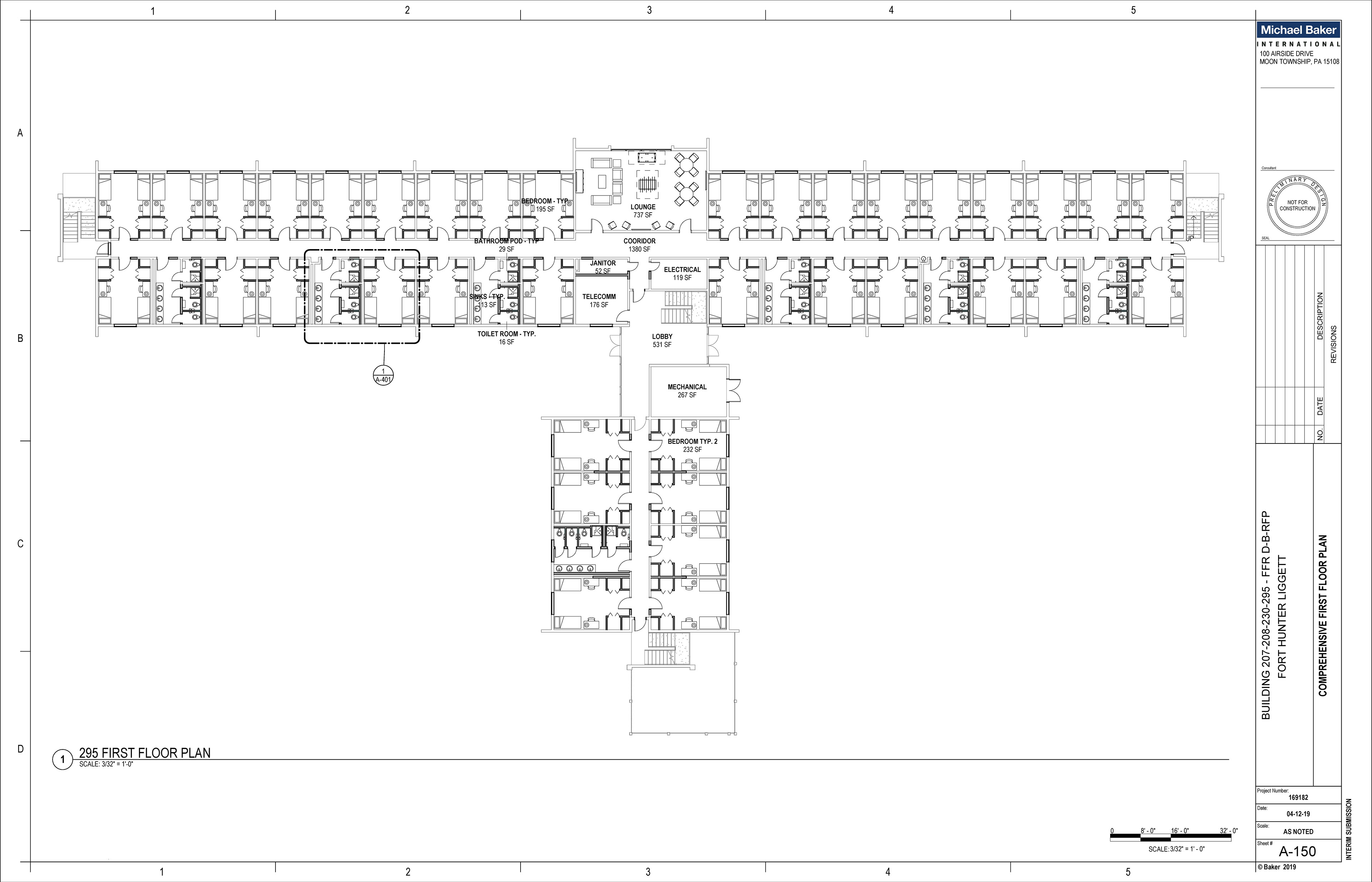
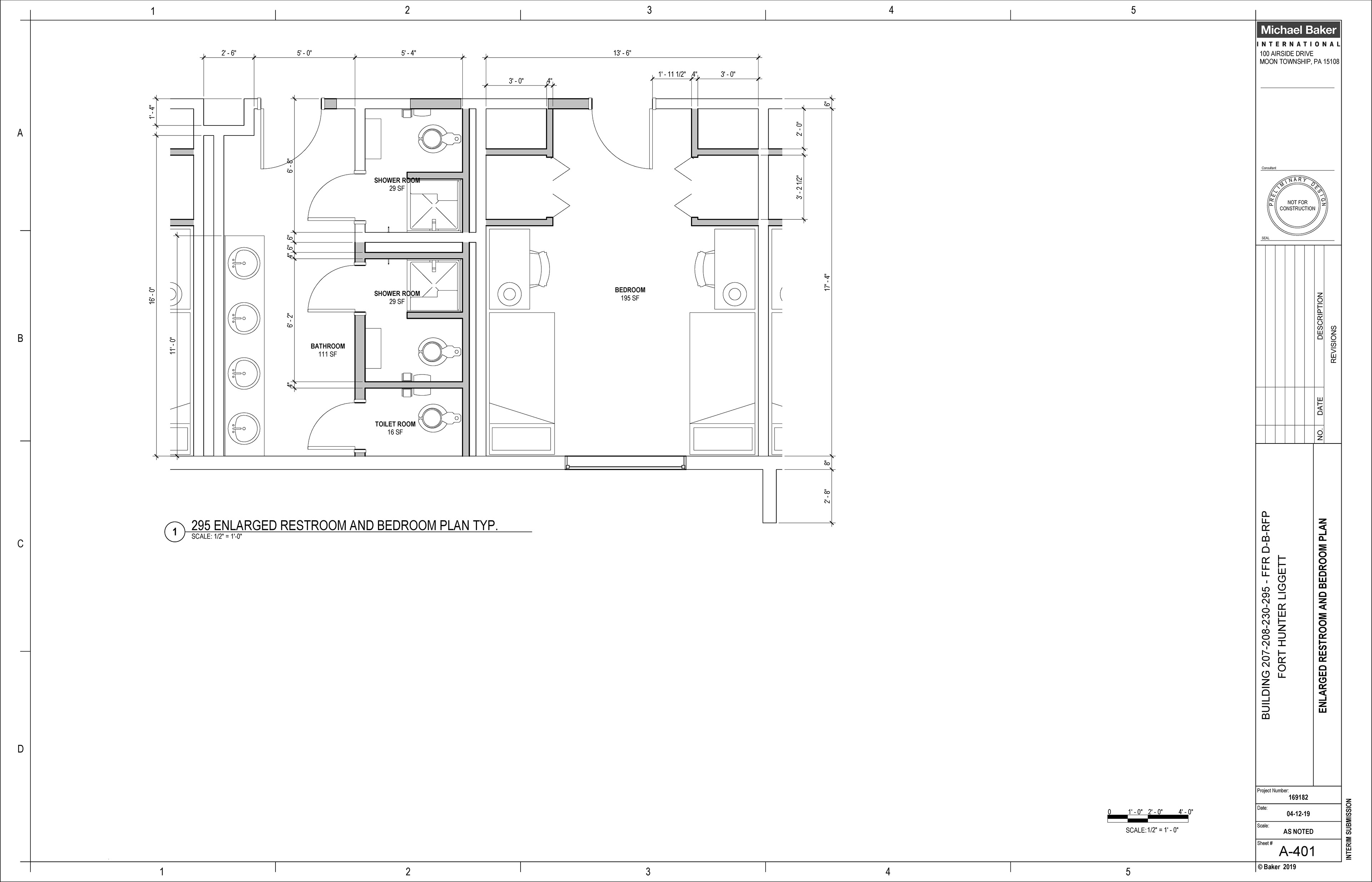
EXISTING BUILDING

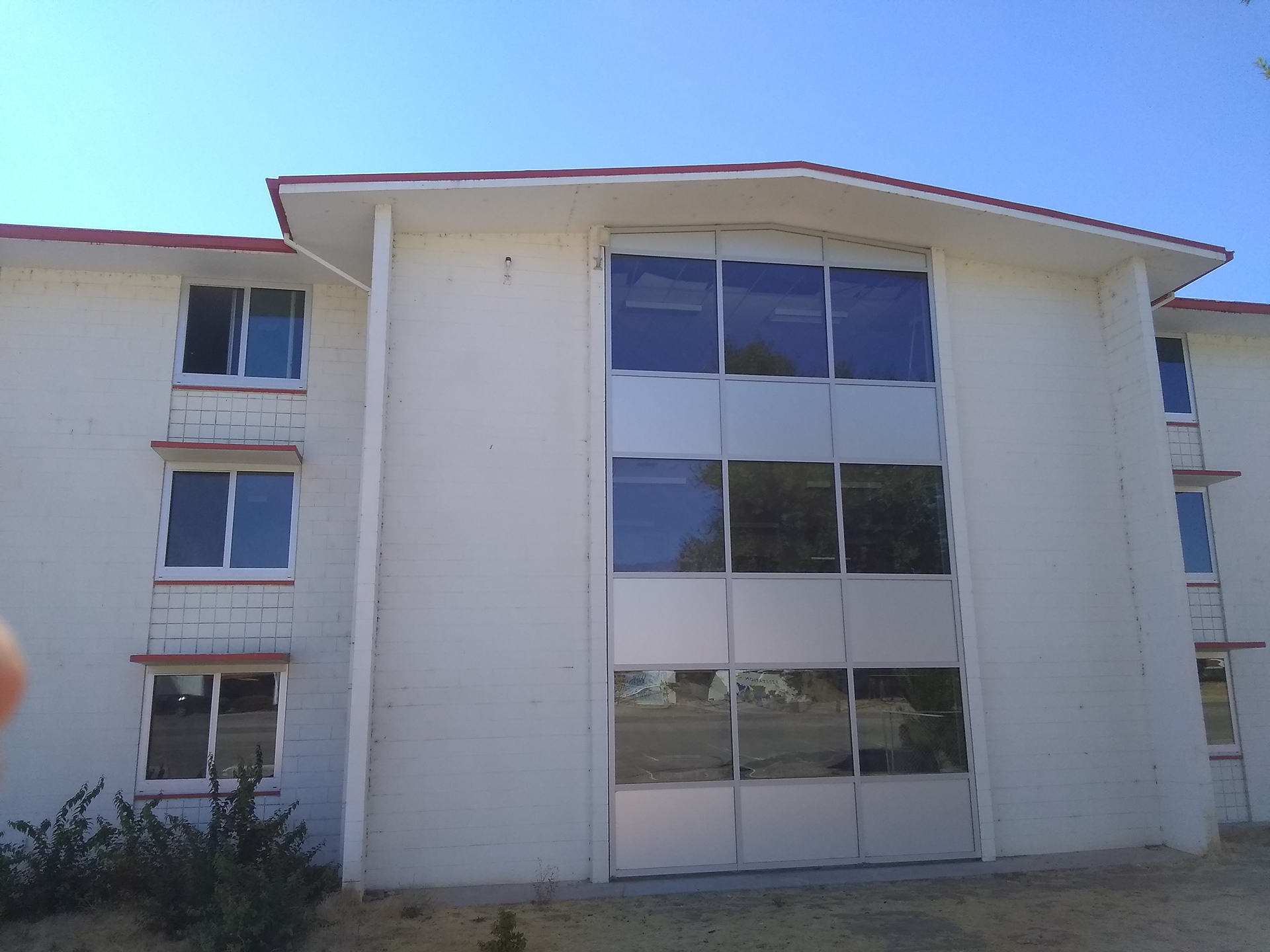
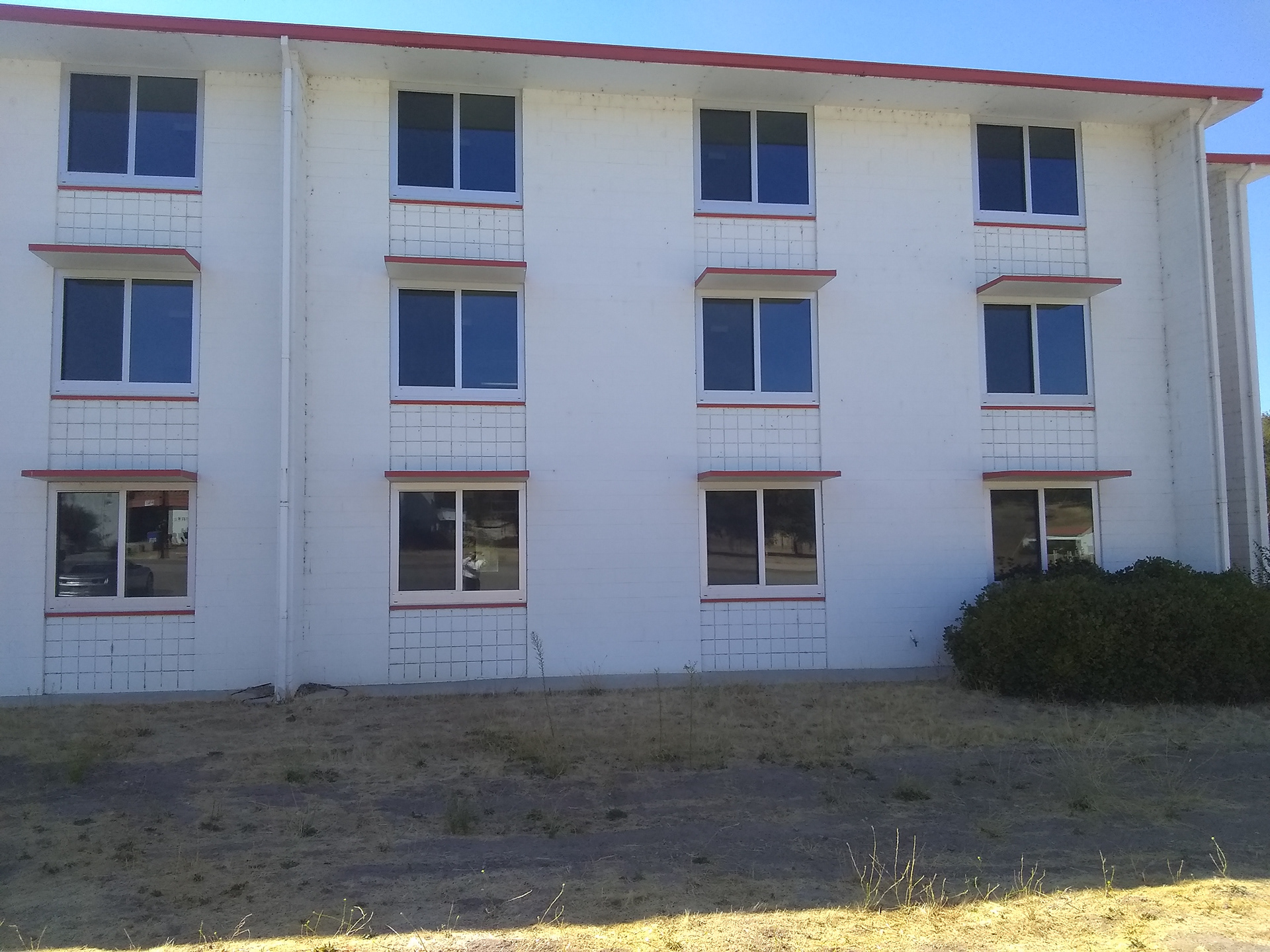
The Conceptual Floor Plans of Building 295, indicate the required spaces for the units as described in the Charrette Meeting. Conceptual planning was performed in the most generic manner possible, to allow the greatest flexibility for future use of the facility. New bedroom suites are proposed, with each suite housing two students. The Day lounge will be located on the first floor. A small TV room will be provided as part of this project on the second and third floors.





