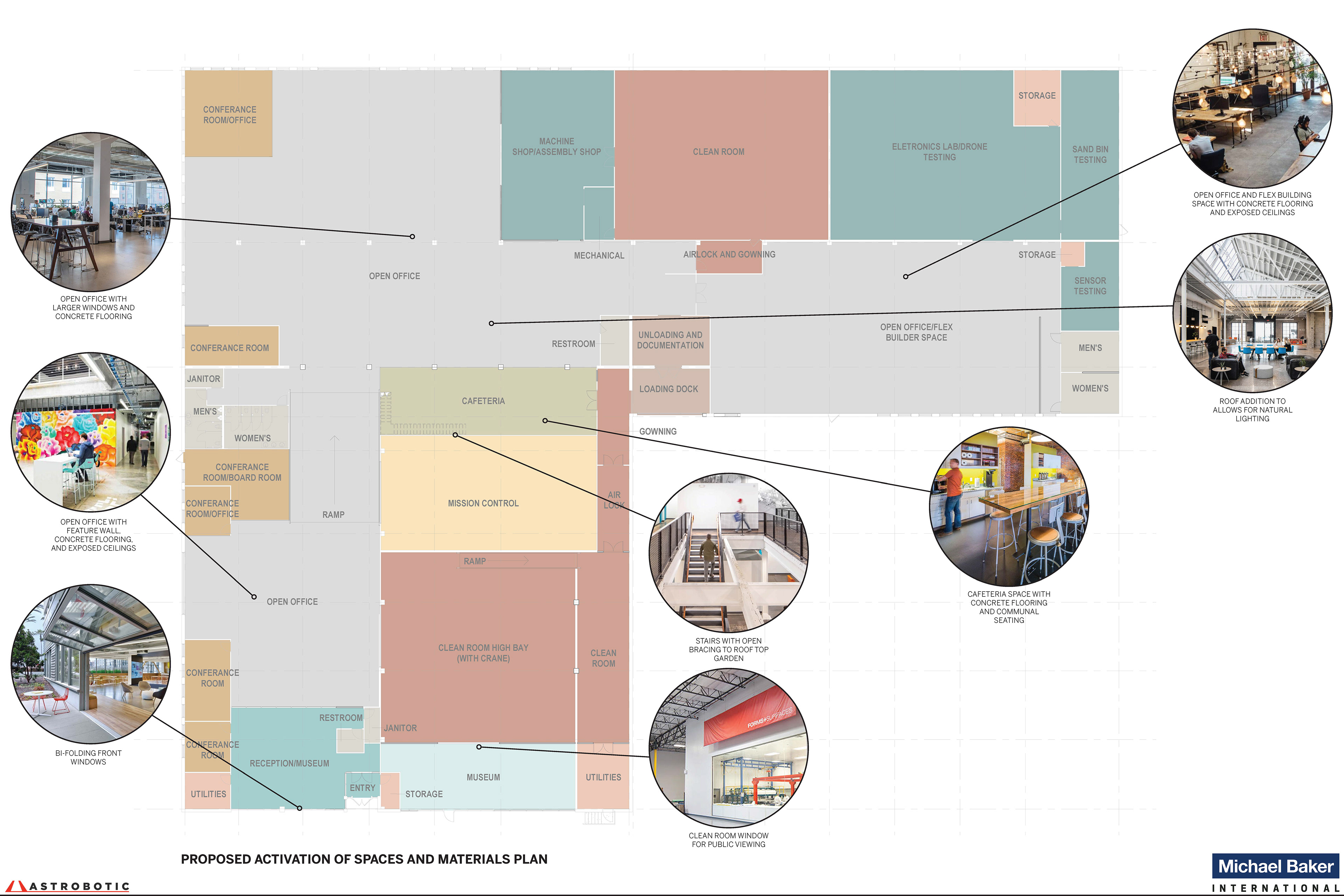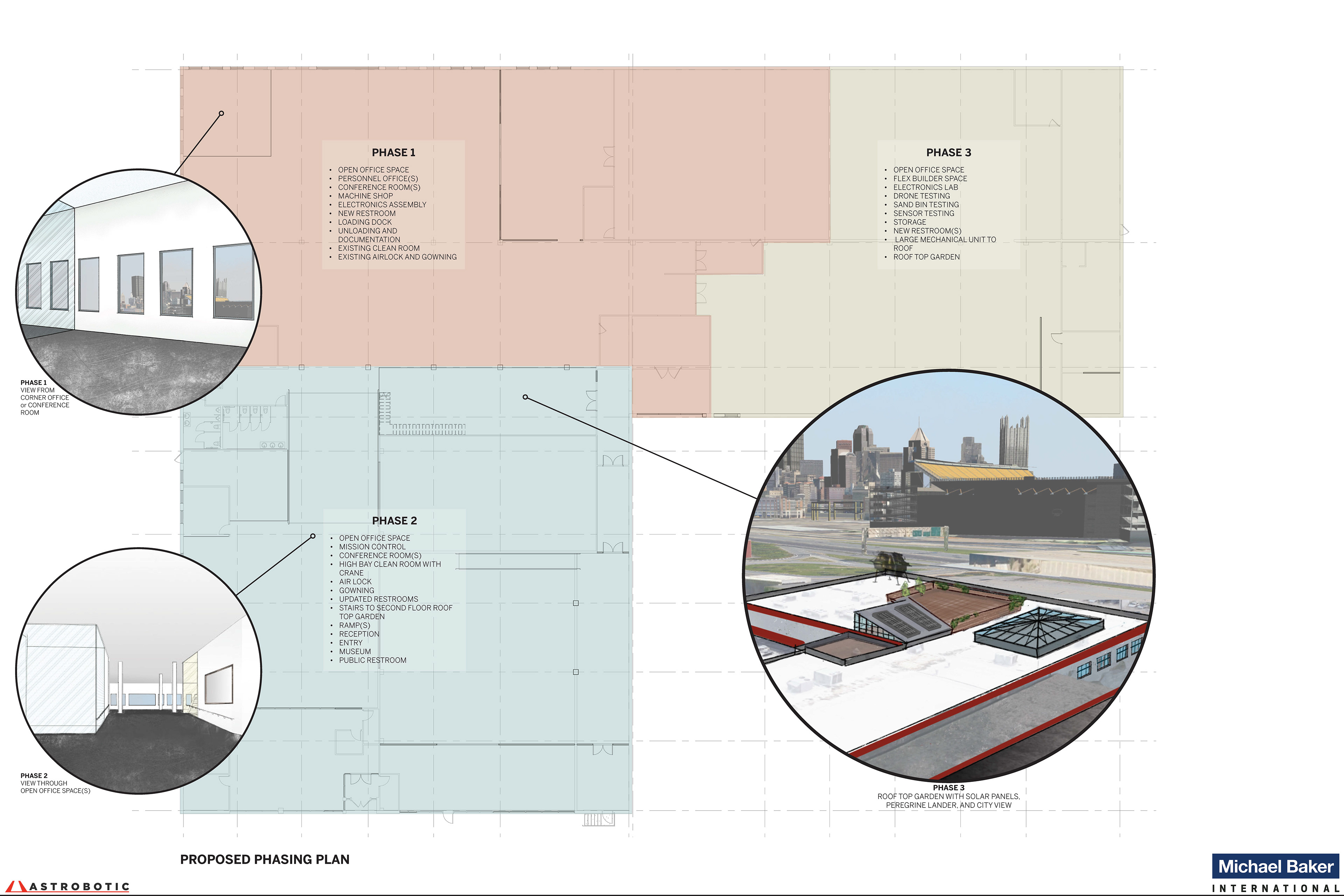


The first phase of the project WAS TO BE an evaluation of the existing facility including a current building code analysis, mechanical, plumbing, fire protection and electrical feasibility study. This information WOULD HAVE establishED the second phase of the project, conceptual design. An initial concept, based on preliminary information, WOULD be developed that includeD the intended space provisions and planning relationships, proposed materials, and the technical and functional characteristics of the design. After the scope and complexity WERE confirmed with the owner, the design WOULD HAVE BEEN Further developed to include all disciplines. The final phase of design documentation WOULD be completion of permit documents to enable the owner to solicit bids for construction. The primary focus of the project WAS TO mobilize Astrobotics team with offices located in the existing space adjacent to the existing cleanroom. Approaching the North Lincoln entrance, new signage and parking, entrance doors and features will be assessed, and a proposed design concept will be established to create a prominent main entrance feature reflecting the Astrobotics brand. Final renovations WOULD HAVE includeD the following programmatic components: 1. Modification to the existing loading dock to accommodate truck transport of payloads 2. Office space renovations including, large open office areas, enclosed private offices and future expansion 3. Conference rooms 4. Upgrades to the restrooms to comply with current codes 5. Modification and design of the Clean High Bay to include a traveling bridge crane 6. Mission Control 7. Break room / cafeteria 8. Roof top terrace / employee break area 9. Museum / public engagement


